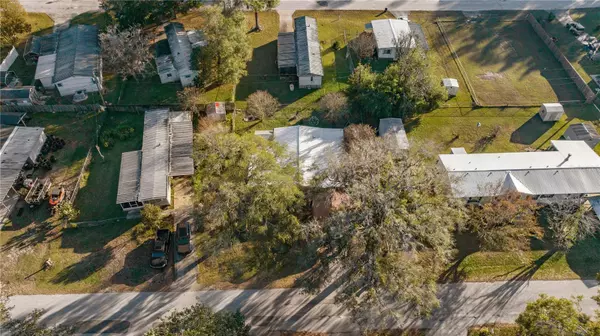1130 NW 42ND PL Ocala, FL 34475
3 Beds
2 Baths
960 SqFt
UPDATED:
01/11/2025 01:22 AM
Key Details
Property Type Manufactured Home
Sub Type Manufactured Home - Post 1977
Listing Status Active
Purchase Type For Sale
Square Footage 960 sqft
Price per Sqft $128
Subdivision Stone Oaks Mobile Home
MLS Listing ID OM692457
Bedrooms 3
Full Baths 2
HOA Y/N No
Originating Board Stellar MLS
Year Built 1985
Annual Tax Amount $312
Lot Size 7,405 Sqft
Acres 0.17
Property Description
2-bathroom home is the perfect starter home at an affordable price point with no lot rent—you own the land. Ideally located just 9
minutes from Downtown Ocala, minutes from I-75, and under 30 minutes from the World Equestrian Center, this home also offers
easy access to nearby restaurants, stores, and everyday conveniences. Enjoy the privacy of a fully fenced yard and unwind on the
screened-in porch, perfect for entertaining or relaxing. Inside, you'll find a versatile bonus room, great for a home office, playroom, or
hobby space. Additional features include public water, two carports, a storage room, and a shed. Don't miss this incredible
opportunity to own your own home in a fantastic location!
Location
State FL
County Marion
Community Stone Oaks Mobile Home
Zoning R4
Interior
Interior Features Eat-in Kitchen, Walk-In Closet(s), Window Treatments
Heating Electric, Heat Pump
Cooling Central Air
Flooring Laminate
Fireplace false
Appliance Electric Water Heater, Range, Range Hood, Refrigerator
Laundry Electric Dryer Hookup, Laundry Room
Exterior
Exterior Feature Storage
Utilities Available BB/HS Internet Available, Cable Available, Cable Connected, Electricity Available, Electricity Connected
Roof Type Metal
Garage false
Private Pool No
Building
Entry Level One
Foundation Crawlspace, Pillar/Post/Pier
Lot Size Range 0 to less than 1/4
Sewer Septic Tank
Water None
Structure Type Metal Siding
New Construction false
Schools
Middle Schools Howard Middle School
High Schools Vanguard High School
Others
Senior Community No
Ownership Fee Simple
Special Listing Condition None






